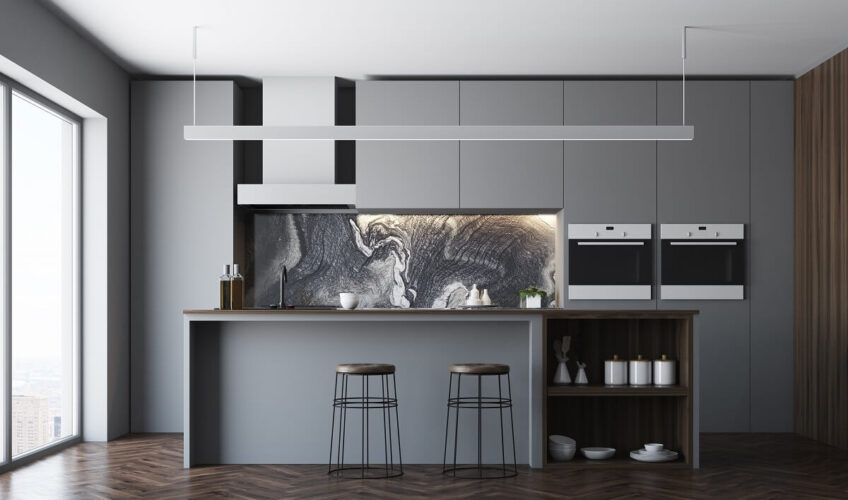Designing the perfect kitchen layout is an essential step in creating a functional and visually appealing space. Whether you’re a seasoned cook or someone who loves hosting guests, the kitchen layout plays a crucial role in optimizing workflow and enhancing the overall experience. Here’s a guide to understanding and selecting the best kitchen layout for your needs:
1. The Work Triangle Concept
One of the key principles of kitchen design is the “work triangle,” which connects the three primary work areas: the sink, stove, and refrigerator. A well-planned triangle minimizes unnecessary movement and makes cooking more efficient.
2. Single-Wall Layout
Ideal for small spaces, the single-wall layout features all appliances, cabinets, and countertops along one wall. This layout maximizes space while maintaining a sleek and modern appearance.
3. Galley Kitchen
A galley kitchen features two parallel walls with a walkway in between, providing plenty of storage and counter space. This layout is efficient for cooking and works well in compact homes.
4. L-Shaped Layout
The L-shaped kitchen utilizes two adjacent walls, offering an open and flexible design. It’s perfect for small to medium-sized kitchens and provides ample space for meal preparation and storage.
5. U-Shaped Layout
With cabinets and countertops on three sides, the U-shaped layout creates a highly efficient and functional space. This layout is ideal for larger kitchens and provides a designated area for every kitchen task.
6. Island Kitchen
Adding an island to your kitchen layout not only increases countertop space but also creates an ideal spot for casual dining or socializing. This layout works well in open-concept homes, connecting the kitchen to the living or dining area.
7. Peninsula Layout
Similar to an island kitchen, a peninsula layout includes a connected countertop that extends into the room, offering extra workspace and seating. This layout is great for smaller kitchens where a freestanding island may not fit.
8. Open-Concept Kitchens
For those who enjoy entertaining, open-concept kitchens are an excellent choice. This layout removes barriers between the kitchen and other living areas, creating a seamless flow and a sense of spaciousness.
9. Custom Layouts
Every home is unique, and sometimes a custom layout is the best solution. Working with a professional designer can help you incorporate personal preferences and make the most of your available space.
Tips for Choosing the Right Layout:
- Consider Your Space: Evaluate the size and shape of your kitchen area before deciding on a layout.
- Assess Your Needs: Think about your cooking habits, storage requirements, and how you want the kitchen to function.
- Prioritize Efficiency: Focus on designs that enhance workflow and minimize unnecessary movements.
- Incorporate Lighting: Proper lighting can enhance functionality and create a welcoming atmosphere.
By selecting the right layout, you can transform your kitchen into a space that not only meets your practical needs but also reflects your personal style. Whether you prefer a minimalist single-wall kitchen or a spacious open-concept design, the right layout makes all the difference in creating your dream kitchen.




